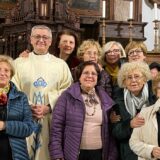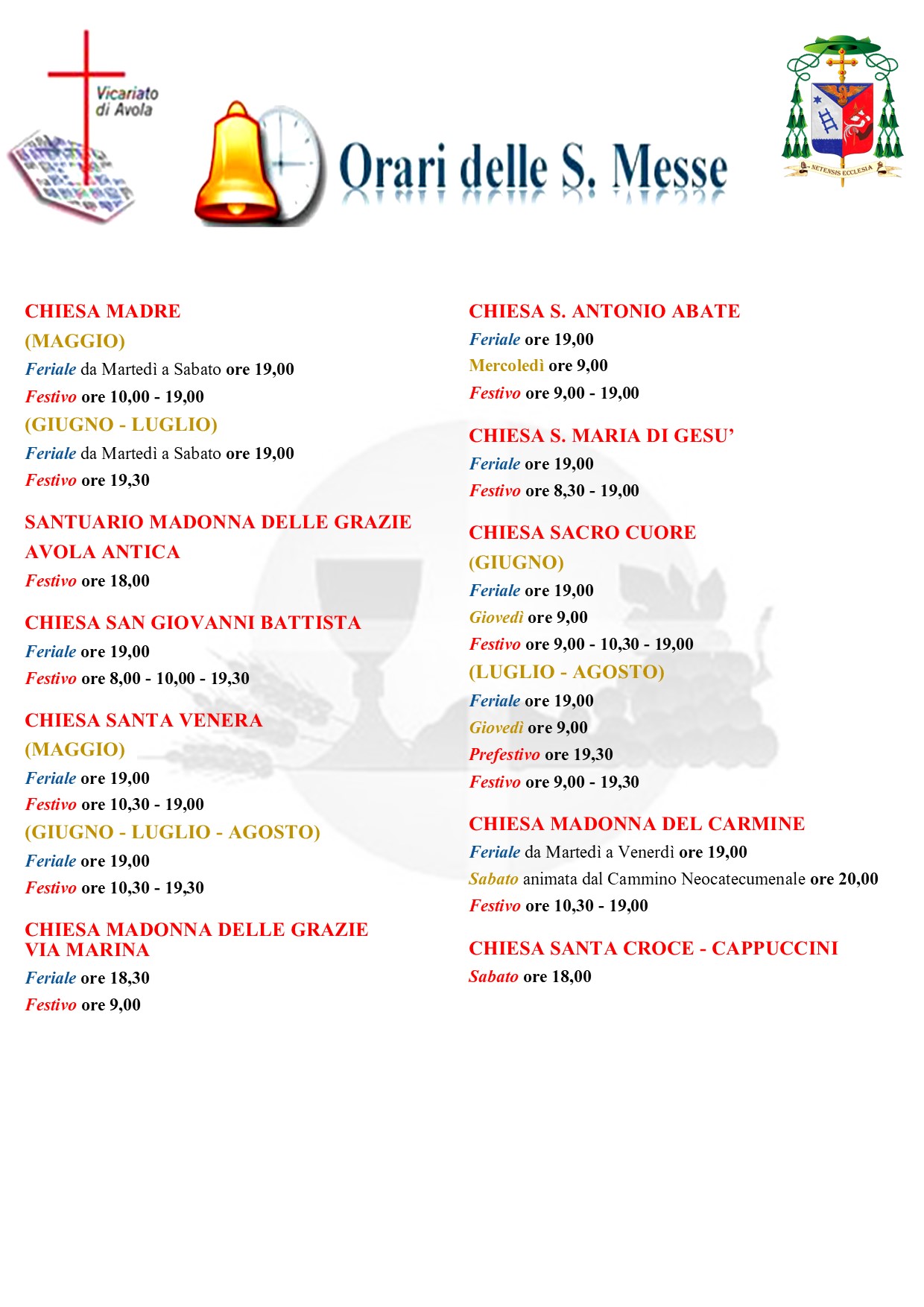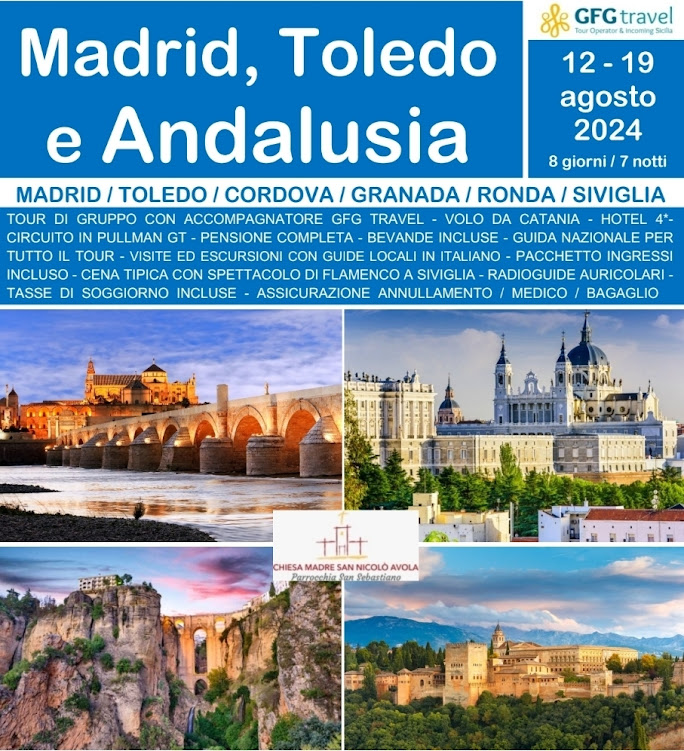San Nicolò Mother Church, today dedicated to San Sebastiano 1693-1741; statues churchyard 1774 (exterior)
In the old city of Abola, in the Hyblaean mountains, the Mother Church, recorded in the Vatican annals with the name of St. Nicholas, was destroyed by the earthquake of 11 January 1693. Giovanna and Nicolò Pignatelli Aragona Cortés, marquises of Avola residing in Madrid, sent the Jesuit architect Angelo Italia (Licata 1628-Palermo 1700) from Palermo to rebuild the city near the coast and the Mutubè feudal land. On 16 March 1693, Italia began tracing the hexagonal perimeter of the new Avola and the two main roads: the perpendicular meeting of the north-south Cardo (Corso Garibaldi) and the east-west Decumanus (Corso Vittorio Emanuele) formed a cross and formed the city centre. The architect created a square around the crossroads, the Piazza Maggiore (now Piazza Umberto I), for use as the public market, as in the old city. On the north-west side he placed the main holy building, the main church or Mother Church, in a dominant position opposite the palazzo belonging to the feudal lords, which was also the administrative centre of the marquisate. The following April 6th, in a corner of the insula chosen by A. Italia, the foundation stone for the Mother Church was laid with the first cemetery of the city, in the basement of the current churchyard.
Having established the foundations for the church, building began in 1696 with the proceeds of the tax on butchered meat and the aid of another plan attributable to the magister Antonio Mastrogiacomo (†1707) from Ferla. Architect Michelangelo Alessi of Syracuse continued the work until the 1830s.
He was responsible for the capitals in the main portal, the crest with three pots by Nicolò Pignatelli and the elevation of the church interior, built on a Latin cross with a nave and two aisles. In 1741, the dome cladding was completed by the magister Corrado Paternò of Avola, and the building was blessed and opened for worship.
The “tower façade” is of particular interest. Designed at the end of the seventeenth century, it anticipated similar late-baroque constructions built in the churches of the Val di Noto in the eighteenth century. The façade is in white stone from the mine known as the “Pirrera della Palma”. It is a straight structure in the Renaissance style. The first level is divided into five sections by responds with Tuscan capitals, and has two lateral niches with the statues of Our Lady of the Immaculate Conception and Saint Joseph with Baby Jesus. The Church of St. Sebastian in Ferla has minor portals with the same design thought to be by the same Mastrogiacomo. The whole façade is finished with an entablature with alternating metopes and triglyphs in the frieze, in the style of a Greek temple. Two spiralling scrolls connect the base of the structure to the second level which has Ionic columns. The third level, with Corinthian style capitals, contains the bell-chamber.
The most spectacular feature of the building is the sacristy, which is packed with baroque details. The area was marked off in 1774 by ten tall pedestals decorated with acanthus motifs in the rococo style and surmounted by statues in sandstone. Two of the pedestals, and their statues, were placed next to the main portal. At the end of the 1920s, six of these were removed because they were badly damaged. The bases with statues of the saints John the Baptist, Venera, Nicholas and Peter are currently located overlooking the former Strada Cassaro (Corso Garibaldi). Four pedestals were replaced in their original positions in 2004.
The door of the main portal is embossed copper, made in 1963 by Francesco Patanè from Acireale, and depicting The Seven Sacraments. In 1986 the Parish of the Great Church of St. Nicholas was named after St. Sebastian.
©2018 Francesca Gringeri Pantano Storica dell’Arte





